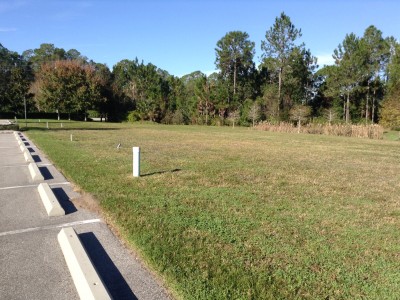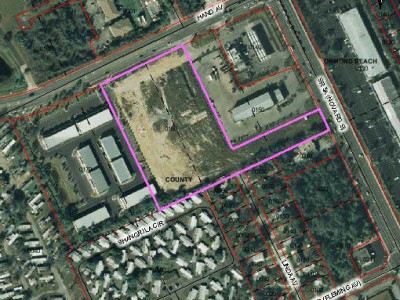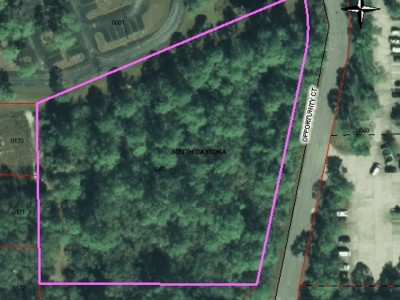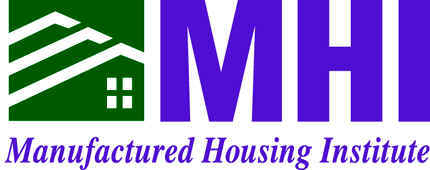Daytona Beach, FL
Details
- $2,500,000
- Land
- Address: 3425 W. International Speedway Blvd. (US 92), Daytona Beach, FL
- Description: Gateway Village is a 312-Unit Multi-Family Development Opportunity.
- The Site: The site is a 143-acre tract of land conveniently located on the south side International Speedway Blvd. (US 92) approximately 2.5 miles west of I-95. The site features a fabulous 16-acre lake. The site is bounded by I-4 on the south and the I-4 ramp on the west. Click here to view the concept site plan.
- The Project: The Gateway Village plan is comprised of ten residential buildings and a clubhouse with swimming pool surrounding the 16-acre lake. All of the buildings front on the lake and surround it on three sides. The fourth side will remain open to preserve in perpetuity the scenic views.
- Mix of Units: There are nine four-story buildings and one three-story building. There are 32 units in each four-story building and 24 units in the three-story building. Each floor contains 8 units, four 2-bedrooms and four 3-bedrooms. Every building is elevator equipped.
- Parking: There are 2 parking spaces per unit, with a total of 647 spaces.
- Land Use & Zoning: The Comprehensive Land Use has been changed to conform to the Zoning, which has been adopted by the City of Daytona Beach. The Zoning is a PUD known as the Gateway Planned Residential Development.
- Permits: See the Estimated Submittal/Approval Schedule for status of permits from: St Johns River Water Management District, Army Corps of Engineers, DOT Driveway, and Drainage Connection.
- Utilities: Electricity is supplied by FPL and on-site. Water and sewer are supplied by City of Daytona Beach and are available along US 92.
- Price: $2,500,000
Documents:
Master Development Agreement part 1


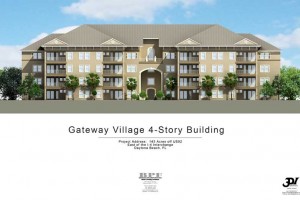
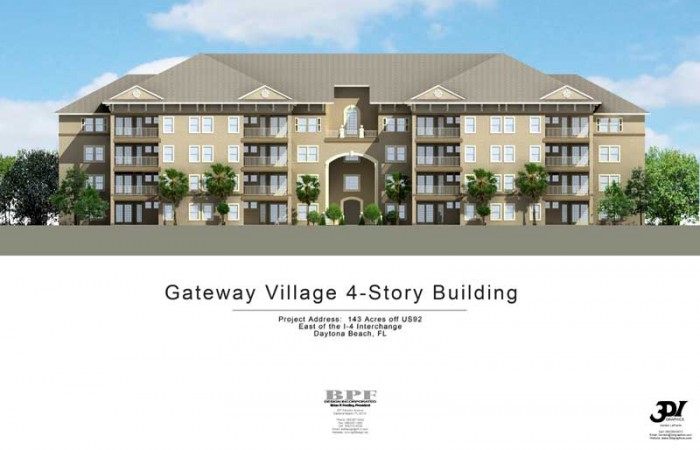
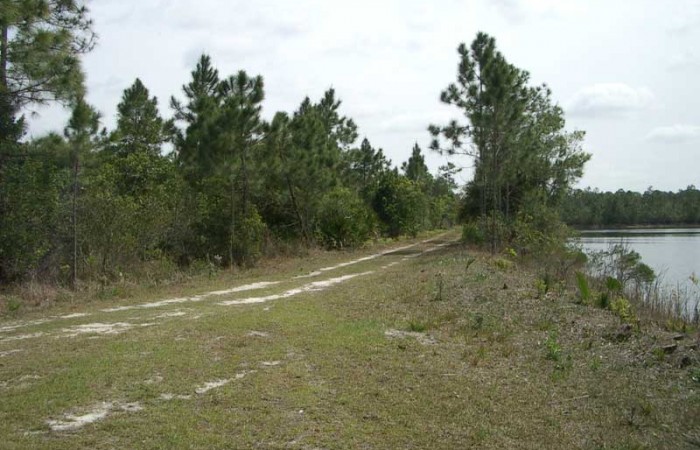
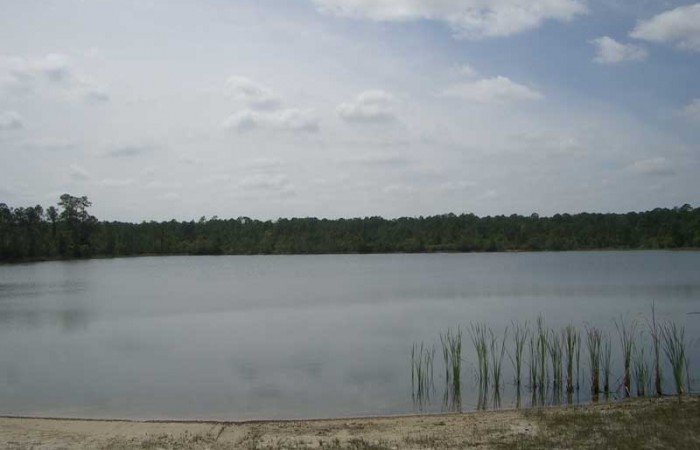
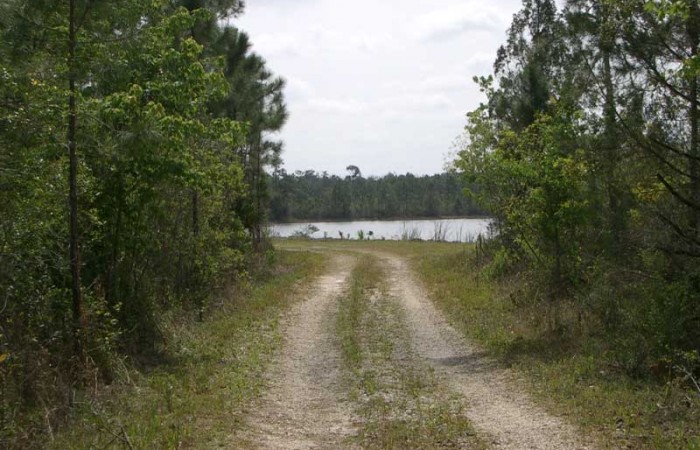
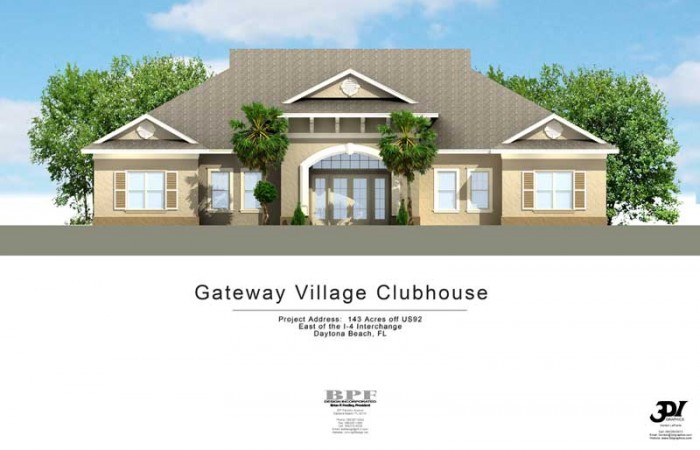
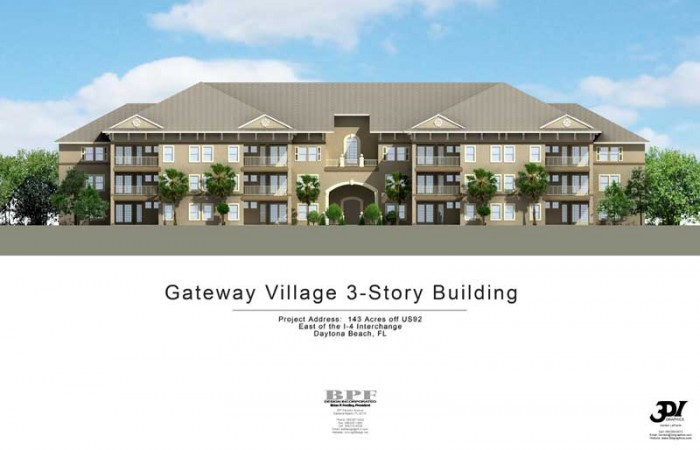
 E-mail this listing
E-mail this listing